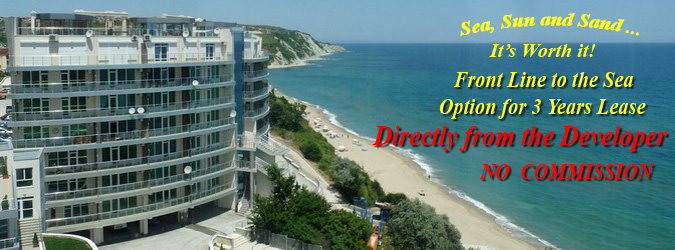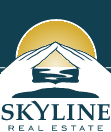Property Details
| Property condition: | EXCELLENT |
| Distance to the airport: | Varna 42 km |
| Area: | 126 sq. m. or 1356.3 sq. ft. |
| Bedrooms: | 2 |
| Floors: | 1 |
| Garden: | 464 sq. m. |
| Property Features: | Swimming pool |
| Property Situation: | Near highway, Near golf course, In hunting area, At the Seaside, Near town |
| ref.No: | 1202H |
“ABBEY VILLAS” complex – Tsarichino
Location
The ABBEY VILLAS housing complex is situated in a small village of Tsarichino – only 40 km to the north from the Seaside Capital of Bulgaria – the beautiful city of Varna and international airport.
Only 4 km from Balchik - a 2,600 year old resort town with an ancient atmosphere, magnificent Botanical Garden, the “Palace” and the seaside with picturesque beaches that gives you great opportunities for yachting/sailing and diving activities.
The area of Tsarichino village is most exclusive area on the Black Sea Coast due to 3 international world class golf courses being built: 2 of them – Black Sea Rama and Thracian Cliffs Golf & Spa Resort designed by the legendary Gary Player, and Lighthouse Golf Resort – by Ian Woosnam.
In the closest vicinity are: Kavarna resort town - hottest destination of Rock music, and Dobrich – Municipal center, as well as the tourist international sea resorts ‘Albena’, ‘Golden Sands’ and ‘Roussalka’.
About the complex
ABBEY VILLAS housing complex is being developed right in the center of Tsarichino village, next to a small park and the local village shop and shall offer 5 two-storeyed villas designed in traditional Bulgarian architectural style, yet equipped with most modern facilities.
The complex is planned to have a swimming pool, all according facilities and landscaping and will be enclosed by a semi-solid fence with wooden elements. Each villa shall be provided with 1 parking place with private access and a gate. The complex has a convenient road access, well designed green areas, and shall provide excellent opportunities for relaxation and entertainment.
Two TYPES of the houses will be present in the complex:
TYPE 1
2 houses of 142 sq.m. each, consisting of : ground floor (62 sq.m.): an entrance lobby hall, a living/dining room with a kitchenette, a summer terrace, a toilet, a staircase leading to the upper floor; upper floor (80 sq.m.): 3 bedrooms, 2 bathrooms with toilets, a staircase, a corridor and a terrace.
TYPE 2
3 houses of 126 sq.m. each, consisting of : ground floor (61 sq.m.): an entrance lobby hall, a living/dining room with a kitchenette, a summer terrace, a toilet, a staircase leading to the upper floor; upper floor (65 sq.m.): 2 bedrooms, a bathroom with a toilet, a staircase, a corridor and a terrace.
Each house has a quiet green backyard and comes with a piece of land as follows:
HOUSE No.1 – TYPE 1 - own Land area 415 sq.m.
HOUSE No.2 – TYPE 1 - own Land area 420 sq.m.
HOUSE No.3 – TYPE 2 - shared Land area 355 sq.m.
HOUSE No.4 – TYPE 2 - shared Land area 354 sq.m.
HOUSE No.5 – TYPE 2 - own Land area 464 sq.m.
State of finishing
The villas shall be offered at a finalized, “Key” - stage of completeness of the construction works, and shall be built with Bulgarian first class quality construction materials, as follows:
- Floors: on the ground floor - granitogress in the living room and the corridor; on the upper floor – granitogress in the corridor and the terrace; laminated parquet in the bedrooms; in the bathrooms/toilets – terracotta and faience tiles, these premises being fully equipped with the according units: mono-block, washbasin, taps and showers, mirror and accessories, boiler;
- Walls: interior walls – latex painted; exterior walls – heat & moisture insulated + mineral plaster; colour may be by client’s choice;
- Windows: deluxe wooden window frames – double glassed packet;
- Doors: MDF - wooden doors
- External finishing: as per architectural design - with wooden elements, as seen in the pictures enclosed.
Prices
NO AGENCY COMMISSION is due extra on the prices!
HOUSE No.1 – TYPE 1 - 130 000 EUR
/ Living area: 142 sq.m., 3 bedrooms, own Land area 415 sq.m. /
HOUSE No.2 – TYPE 1 - 130 000 EUR
/ Living area: 142 sq.m., 3 bedrooms, own Land area 420sq.m. /
HOUSE No.3 – TYPE 2 - 120 000 EUR
/ Living area: 126 sq.m., 2 bedrooms, shared Land area 355 sq.m. /
HOUSE No.4 – TYPE 2 - 120 000 EUR
/ Living area: 126 sq.m., 2 bedrooms, shared Land area 354 sq.m. /
HOUSE No.5 – TYPE 2 - 120 000 EUR
/ Living area: 126 sq.m., 2 bedrooms, own Land area 464 sq.m. /
Payments are due as follows:
1000 Euro – property reservation deposit;
30 % – first installment – within 10 working days;
20 % – second installment – within another 10 working days; after the foundation is done;
40 % – third installment – within 1 month, when the rough construction is complete, before the roof is tiled;
10 % – fourth/last installment – within another 1,5 months after the house is completely finished.
Annual maintenance charge is due after the complex is completely done, as follows:
HOUSE No.1 - 850 EUR
HOUSE No.2 - 850 EUR
HOUSE No.3 - 750 EUR
HOUSE No.4 - 750 EUR
HOUSE No.5 - 750 EUR
This charge includes maintenance the garden and the pool.
Take your chances to make a smart investment into an attractive location, rural charm and modern comfort!















