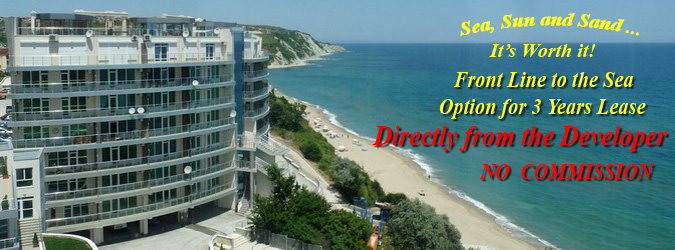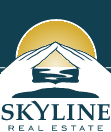Property Details
House For sale near Varna
| Property condition: | EXCELLENT |
| Distance to the airport: | Varna 19 km |
| Area: | 200 sq. m. or 2152.9 sq. ft. |
| Bedrooms: | 4 |
| Floors: | 2 |
| Garden: | 865 sq. m. |
| Property Features: | Fireplace, Air-conditioned, Fitted kitchen, Fully furnished, Garage, Sea view |
| Property Situation: | In historic place, At the Seaside, Near town |
| ref.No: | 3237h |
We present to your attention a unique house in the French Renaissance style in one of the preferred places to live - the Manastirski Rid area, Varna.
This area is located on a hill, in close proximity to the resort of St. St. Constantine and Helena. The place is unique for its silence, lots of greenery and forests, clean air, beautiful panorama of the surrounding area and sea views.
The house is a two-story building, the construction of which was completed and put into operation in 2016. High-quality materials were used in the construction: “Winerberger” bricks, “TONDEN” roof tiles, 10-centimeter thermal insulation, providing the building with high energy efficiency.
The built-up area of the house (ground floor) is 97 sq.m., and the total area of the house (two floors) is 198.92 sq.m.
The first floor consists of:
corridor (12 sq.m), equipped kitchen-dining room (18.53 sq.m) with a transition to a cozy living room (18.40 sq.m) with upholstered furniture and a French fireplace, where from both rooms there is access to a spacious veranda, an office (15.58 sq.m.), which can easily be turned into a bedroom, a bathroom (4.30 sq.m.) with a shower and space for a washing machine, a storage room, a spacious internal staircase with forged ornamental railings to the second floor.
The second floor consists of:
corridor (6 sq.m.), three bedrooms (18.53; 18.39; and 15.56 sq.m.), one of which has its own bathroom (5 sq.m.), shared bathroom. unit (4.3 sq.m.), access to a common terrace (4.47 sq.m.) from two large bedrooms, private terrace to the third bedroom (2.15 sq.m.).
The house is made according to an individual design project with author's supervision. All furniture in the house is made to order and in the same style. Everything is ready for permanent residence.
Heating in the house is provided by Daikin air conditioners.
There is an alarm system, security system and video surveillance.
Own plot of land under the house with an area of 865 sq.m.
In the courtyard in front of the house there is space for parking several cars, including a closed garage for one car (24 sq.m.), and an additional utility room where a boiler and a hydrophore system with a large can for storing water are located.
Along the perimeter on one side of the house there is a wide veranda, part of which is covered. From the façade, two semicircular staircases with beautiful railings lead to the house. The area in front of the house is decorated with designer ornamental plants and trees, and paths are laid out.
The main plot behind the house is of regular shape, where there are fruit trees and enough space for other plantings and the opportunity for your own improvisation.
The house is surrounded by a high massive fence, and on the side of the facade there is a beautiful wrought iron fence.
A septic tank with a self-cleaning purification system is used for wastewater. Recently, a central sewer system was installed in the area, to which, if desired, it will be possible to connect.
An asphalt road leads to the house.
If you have any additional questions, please contact us!
Town Information
Buyers’ Guide
© Skyline-Bulgaria ltd. All Rights Reserved. Website by EBPW
Graphics Design ©TSA















